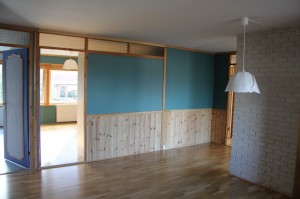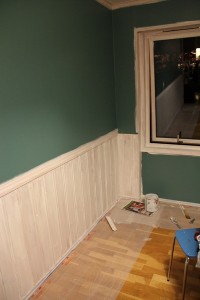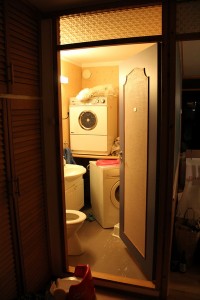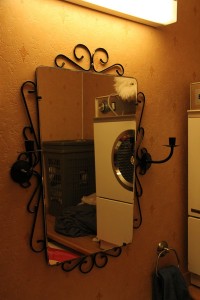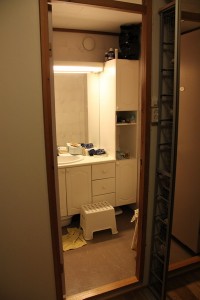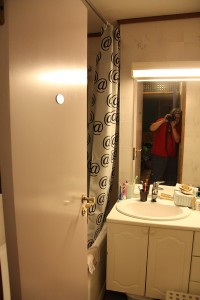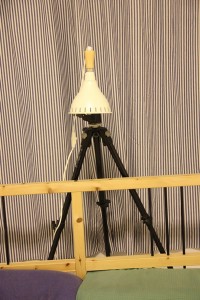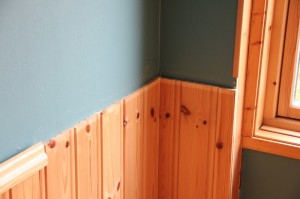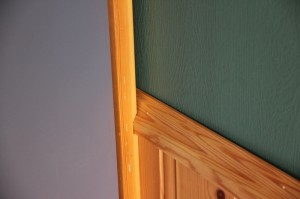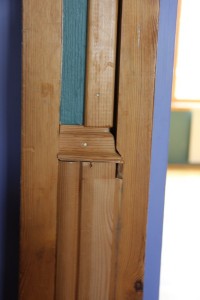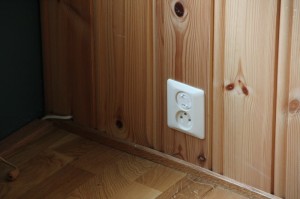‘Scuse the pun.
The inlaws came by last week to “see how far we’d gotten”. Well, I suppose the conclusion was “not far”. We’re ok with that, though, we plan on living in this flat “forever” and so we feel we have time to work out how to get it right, to find out what works and what doesn’t.
My mother-in-law would probably lose her mind in a very short time if she had to live in our flat the way it looks now, though. So would my mum, come to think of it. We’re ok with that, too. They don’t have to live there. We do, and we’re comfortable in stepping around and over boxes for days, weeks and months before figuring out where the contents go – or having the energy to put them there.
There are other things we don’t see eye to eye on, too. My mother-in-law thinks the brick walls (which we’ve discovered are actually tiles made to look like bricks) look nice. We said she could have them. My father-in-law expressed, the last time they visited, the opinion that we should try to keep the amount of bookcases in the living room to a minimum. Yeah, that’s going to happen.
At the start of the visit it became abundantly clear that the current seating arrangements in the living room, though fine when it’s just the three of us, is not really adequate for visitors. Well, I say “arrangements”, it’s more a “where the sofa and chair happened to be put down” situation. I commented on the fact that there was really no place for them to sit and that we’d have to think about a solution. My mother-in-law suggested that what we needed was a corner sofa. Or another sofa, I suggested, so we can make a corner. Well, yes, but she really thought a nice corner sofa would be best. Yes, but then what would I do with my beloved sofa, I wondered, as I want to keep it. Well, we could just shove it into one of the bedrooms, in her opinion. I explained that this was not happening, since we have plans for the bedrooms which do not involve a spare three seater.
I’m pretty sure she wasn’t convinced, but then she doesn’t have to be, I suppose.
This is my sofa. I love my sofa.
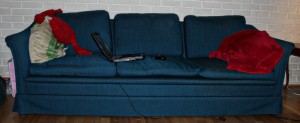
I purchased it at a flea market in Oslo for 200 kr, and paid another 300 to have it delivered. It was worth it, I lived on the fourth floor, no lift. It is incredibly comfy, the material is obviously hard-wearing, it’s just long enough to sleep on, I think the shape is cool and I adore the colour. It’s also pretty much the perfect length for the husband and I to sit at either end and play footsie in the middle.
Lately, it’s been the husband’s seat more than mine, I’ve sat in the various chairs we’ve had after we moved to more than 32 square meters. But I still love it.
So now I’m surfing for new sofas, starting with finn.no. I guess we’ll be holding our eyes open at flea markets, too. And we’ll get one the husband likes, then he can have that and I can have mine “back”.
The main problem is getting one that fits the requirements: Comfy, at the right price and not butt-ugly. At best it would go with the other one, but that might be a bit too much to hope for. But I draw the line at butt-ugly. And since I think 90% of all sofas are butt-ugly and a fair few of the ones that aren’t are quite impossible to sit comfortably on, we might be searching for a while.
